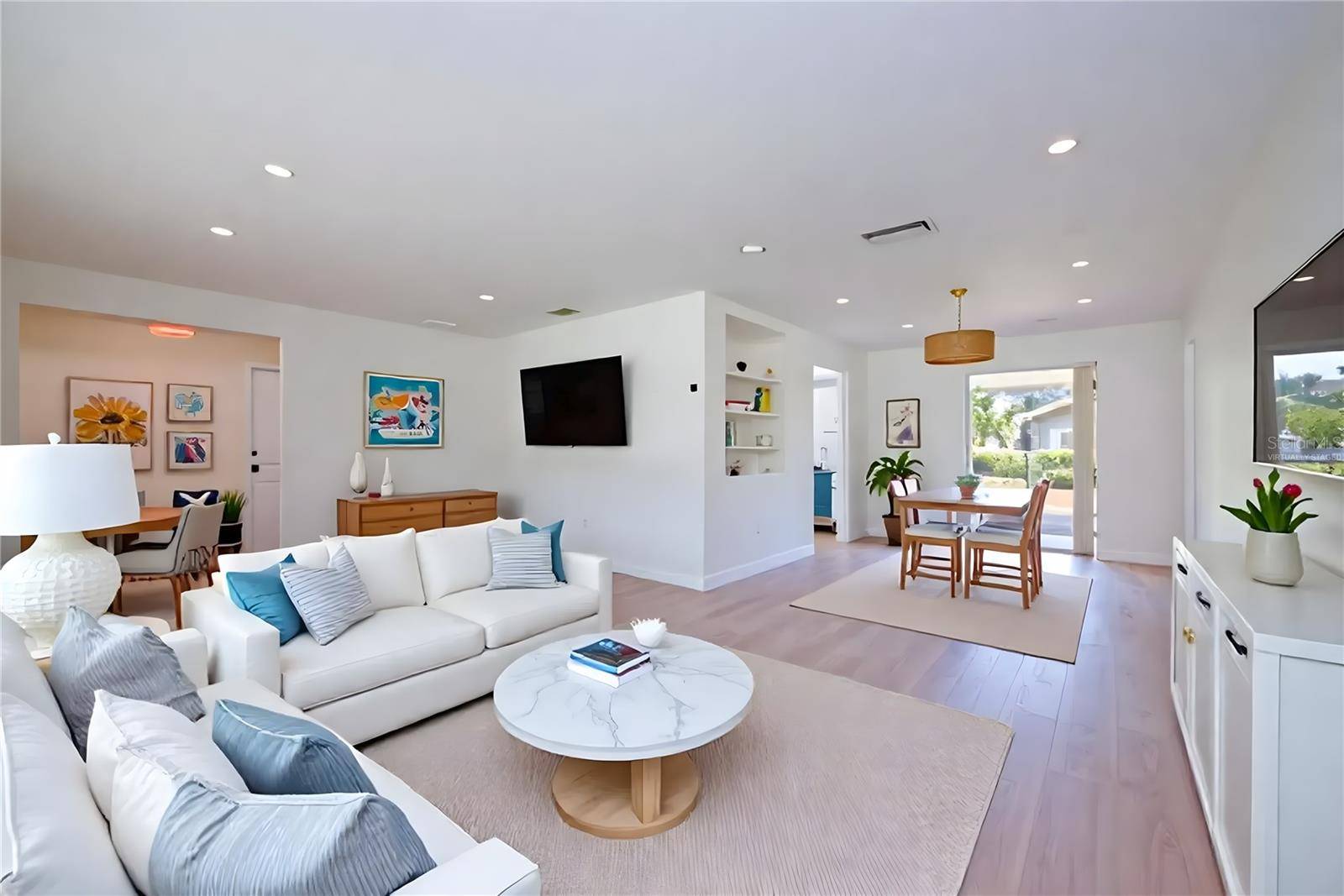2132 SANDPIPER DR Clearwater, FL 33764
3 Beds
2 Baths
1,903 SqFt
UPDATED:
Key Details
Property Type Single Family Home
Sub Type Single Family Residence
Listing Status Active
Purchase Type For Sale
Square Footage 1,903 sqft
Price per Sqft $302
Subdivision Elde Oro West
MLS Listing ID TB8386327
Bedrooms 3
Full Baths 2
HOA Fees $100/ann
HOA Y/N Yes
Annual Recurring Fee 100.0
Year Built 1976
Annual Tax Amount $3,069
Lot Size 0.270 Acres
Acres 0.27
Lot Dimensions 100x120
Property Sub-Type Single Family Residence
Source Stellar MLS
Property Description
Fully remodeled corner-lot home under a majestic oak in the desirable El De Oro West neighborhood. Features include a new dimensional shingle roof, energy-efficient double-pane windows, fresh interior/exterior paint, and new luxury flooring throughout. Open layout with a modern kitchen showcasing stainless steel appliances and sleek finishes. Both bathrooms have been stylishly updated with contemporary fixtures.
Enjoy a large patio, spacious backyard, and attached two-car garage. Quiet, walkable neighborhood with voluntary HOA—just 15 minutes to the beach and 25 minutes to Tampa/St. Pete airports.
Professionally remodeled after last year's historic storm. Includes low-cost, assumable flood insurance paid through March 2026. Move-in ready and built for comfort and convenience.
Location
State FL
County Pinellas
Community Elde Oro West
Area 33764 - Clearwater
Interior
Interior Features Ceiling Fans(s), Living Room/Dining Room Combo, Walk-In Closet(s), Window Treatments
Heating Central, Electric, Heat Pump
Cooling Central Air
Flooring Luxury Vinyl
Fireplaces Type Family Room
Fireplace true
Appliance Convection Oven, Dishwasher, Disposal, Electric Water Heater, Microwave, Refrigerator
Laundry Electric Dryer Hookup, Inside, Laundry Room, Washer Hookup
Exterior
Exterior Feature Private Mailbox, Sidewalk, Sliding Doors
Garage Spaces 2.0
Community Features Street Lights
Utilities Available BB/HS Internet Available, Cable Connected, Electricity Connected, Public, Sewer Connected, Sprinkler Recycled, Underground Utilities, Water Connected
Roof Type Shingle
Attached Garage true
Garage true
Private Pool No
Building
Lot Description Corner Lot
Story 1
Entry Level One
Foundation Slab
Lot Size Range 1/4 to less than 1/2
Sewer Private Sewer
Water Public
Structure Type Block,Stucco
New Construction false
Schools
Elementary Schools Belcher Elementary-Pn
Middle Schools Oak Grove Middle-Pn
High Schools Clearwater High-Pn
Others
Pets Allowed Yes
Senior Community No
Ownership Fee Simple
Monthly Total Fees $8
Acceptable Financing Cash, Conventional, FHA, VA Loan
Membership Fee Required Optional
Listing Terms Cash, Conventional, FHA, VA Loan
Special Listing Condition None
Virtual Tour https://www.propertypanorama.com/instaview/stellar/TB8386327






